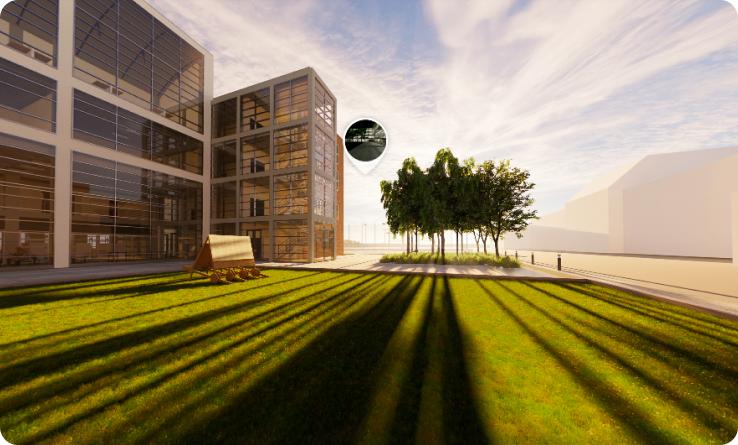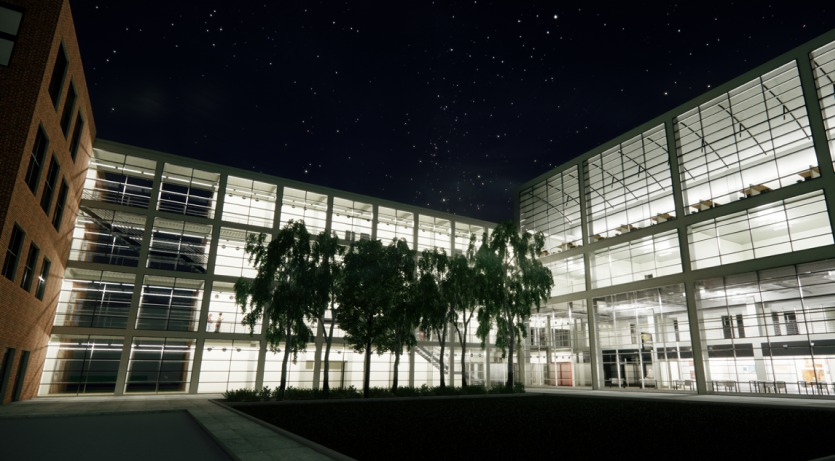
As a result of previous virtual experiences at the UWM School of Architecture and Urban Planning (SARUP), and with the initiative of Kurt Meingast, the dean of SARUP Dr. Frank and the Chair of the Department of Architecture, Dr. Zell consulted us regarding the possibility of planning a unique fall semester of 2020 with a system to carry out design studios and virtual tours on a different platform than Zoom.
With the efforts of experts and professionals like Sauron Sanchez (Findorff), Robert Moy, Lisa Sun (UWM) and Pluris XR (Bustos, Costa, Pape, Glavin and Norton), we were able to establish the first multi-user virtual campus actively used in the midst of the Covid 19 pandemic in interactive multi-user environments in architecture studios.
SARUP Virtual Campus proposal covers the dimensions of visualization, interaction, collaboration, and enhancement of the spatial perception in architecture and design and it is constituted by a system of VR and AR platforms that establish different modes of interactivity, asynchronous and remote visualization as well as different levels of immersion in synchronous and remote design reviews in real time: “SARUP Virtual Campus is an optimistic call for free technology implementation at the service of academia and the community. With the SARUP Virtual Campus format, new discussion spaces are generated in interactive multi-user virtual environments (MUVEs) that allow for design reviews in real time inside the 3D models designed by students or professionals, as well as virtual classes and lectures in the SARUP MUVE”. BUSTOS, 2020
The project was delivered multiplatform, here you can find the access to the different formats
SARUP Virtual Campus was conceptualized as an interdisciplinary and international research work, with members from Brazil and the United States.
As it is described in the objective in the paper VR Campus: A Multi-User Virtual Reality Academic Experience “the aim of the SARUP Virtual Campus project was to create an immersive virtual architecture educational experience and implemented as a multi-user virtual environment (MUVE) that allowed for the dissemination of architectural education via lectures and presentations, interactive studio reviews, and digital continuity of campus life via student gallery shows, events, and general social activities”. (Sun et al, 2021)
Sun L., Bustos G., Sánchez S., Meingast K. 2021. VR Campus: A Multi-User Virtual Reality Academic Experience. The National Conference on the Beginning Design Student (NCBDS). Texas A&M.
Responsible: Pluris XR/VR Producers: Gabrielle Norton and Caue Costa.

Responsible: Pluris XR/VR Producers: Gabrielle Norton and Caue Costa.
Responsible: Pluris XR/VR producers: Jack Glavin-Preston Pape-Gabriela Bustos