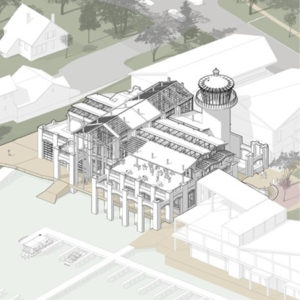Description
In this course the participants will learn the basic skills required for using Revit for 3D modeling. This is the first course in a series of 3 levels. In the Revit level 1, the instructor will introduce the main tools and techniques to be used in Revit. Participants will have a personalized introduction to learning the fundamentals and basic concepts for creating 3D models of architectural projects in Revit.
Participants will learn the concepts of precision, measurements, drawing tools, selection and grouping, creation of components and layers, and much more. Upon completion of Level 1 of Revit (8hs), students will be proficient in 3D modeling fundamentals in Revit. Next, the Revit Level 2 course, Exploring Detailing and Colors through Enscape (12hs) and Level 3, Evolving Design through Twinmotion in Architecture (8hs) will teach advanced modeling and rendering knowledge, construction documents, as well as the production of VR and animation using Enscape and Twinmotion to create breathtaking presentations.
For questions, contact us at info@plurisxr.com



Reviews
There are no reviews yet.