The “XR” in Pluris XR stands for extended reality. We believe that XR technology is the future of both the creation and perception of art, architecture and design. Pluris XR offers courses aimed towards architects, designers, and artists, with concepts ranging from 3D modeling to advanced virtual and augmented reality experiences. We offer lines of classes for everyone from beginners to experts.
We are ready to help you succeed in using XR and other emerging technologies, providing you with the knowledge you need to supercharge your career. See you in class!
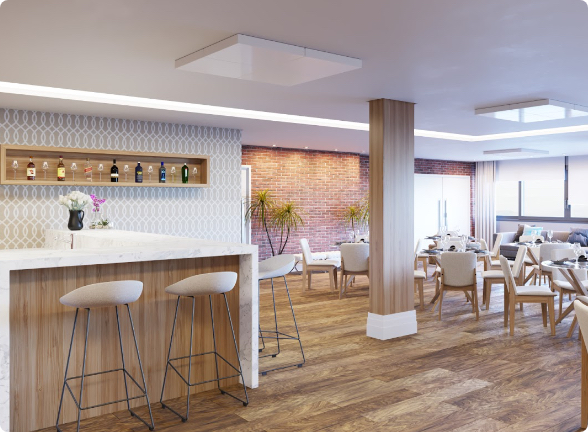
3DS Max: Interior Design Rendering Strategies
In this course, you will learn to create a photorealistic rendering of an interior design using Corona renderer.
Date: Tuesdays, March 23rd – April 27th, 2021.
Promotional offers!
Course fee: $375.00
Students 30% discount: $262.50
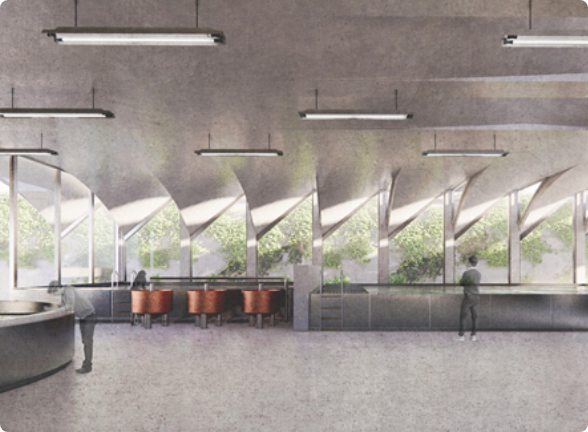
SketchUp Level 1
In this course the participants will learn the fundamentals and basic concepts to create 3D models using SketchUp.
Date: Fridays, May 14th-21st, 2021
Promotional offers!
Course fee: $375.00
Students 30% discount: $262.50
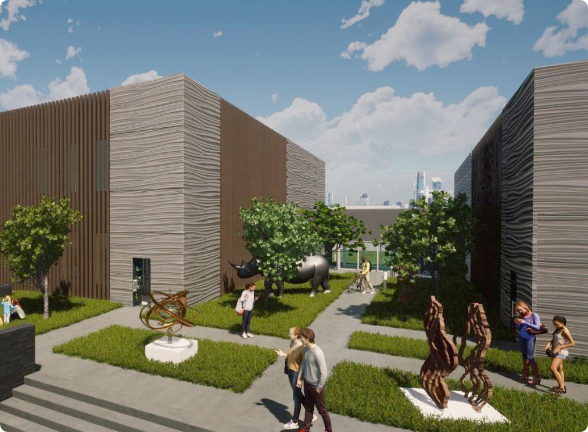
Conveying Architecture Through Revit, Level 1
In the Revit level 1, the instructor will introduce the main tools and techniques to be used in Revit. Participants will learn the fundamentals and basic concepts for creating 3D models of architectural projects in Revit.
Date: Mondays, April 19th – May 10th, 2021
Promotional offers!
Course fee: $375.00
Students 30% discount: $262.50
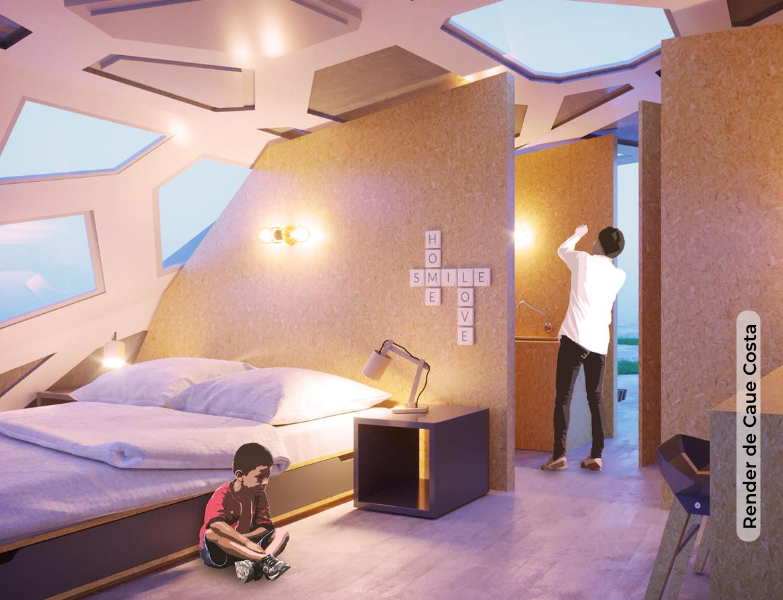
Introducción a los sistemas generativos: diseño paramétrico
El curso tiene como objetivo aprender un proceso de diseño totalmente integrado, que da como resultado un universo de posibilidades formales. Con este curso aprenderás cómo usar algoritmos para crear morfologías de vanguardia.
Fechas: Sábados, Abril 3, 10, 17, 24 de 2021
¡Ofertas promocionales!
Precio del curso: $375.00
Estudiantes 30% descuento: $262.50
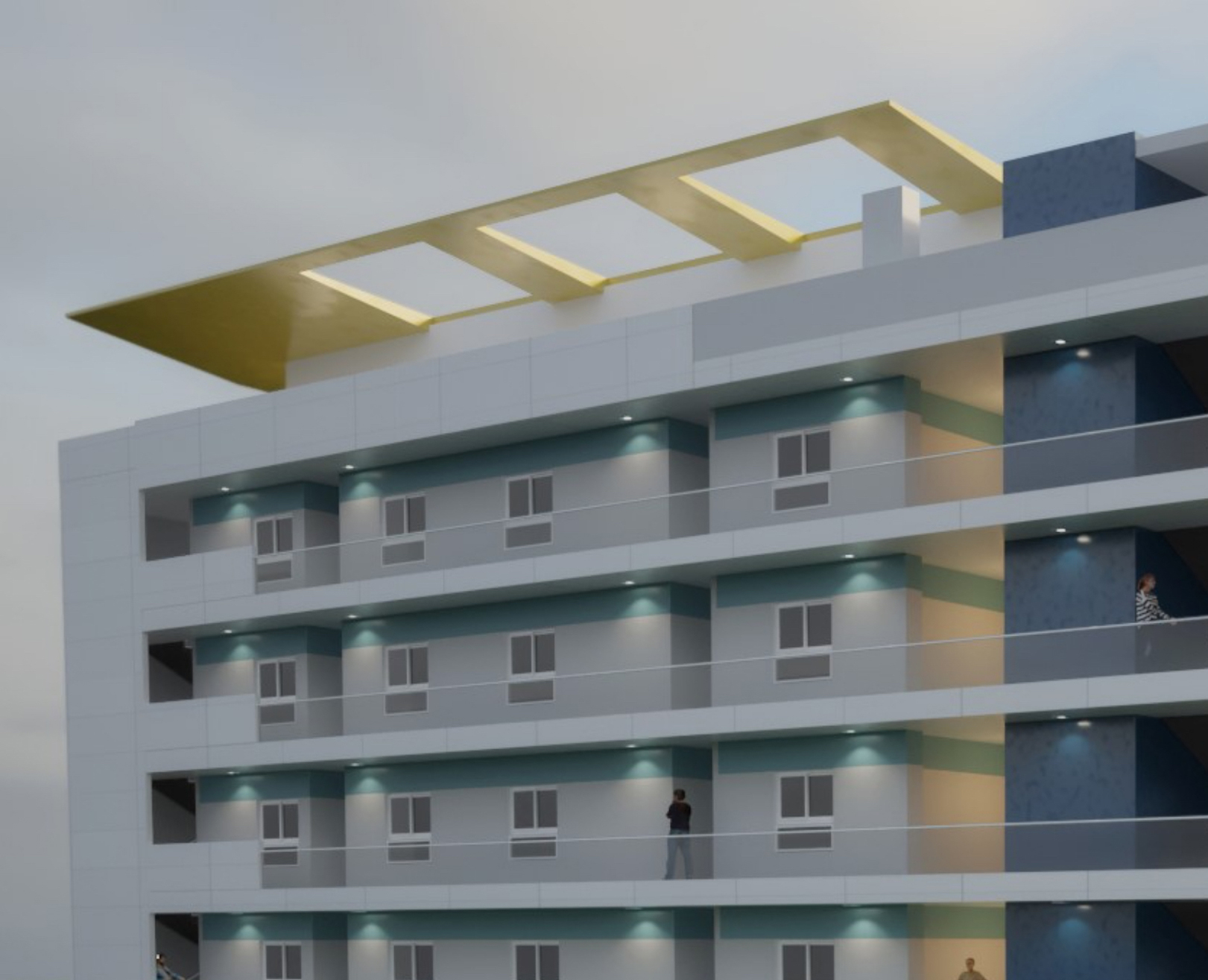
Creación del modelo virtual en arquitectura, Revit Nivel 1 Prepárate para el futuro
El curso Revit Nivel 1 está enfocado en el desarrollo y creación del modelo virtual de un proyecto arquitectónico. Al finalizar el curso, el estudiante manejará el flujo de trabajo adecuado y estará en capacidad de construir virtualmente un modelo de información que es la base para la aplicación de la metodología BIM.
Fechas: Miércoles, Abril 7, 14, 21 y 28, 2021
¡Ofertas promocionales!
Precio del curso: $375.00
Estudiantes 30% descuento: $262.50