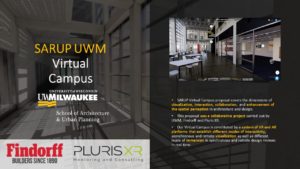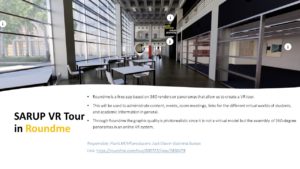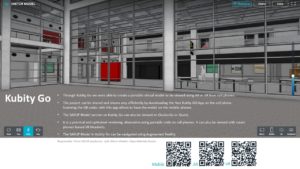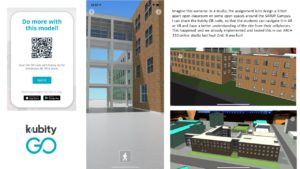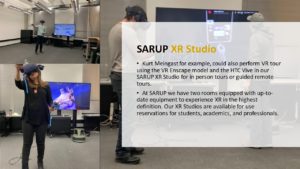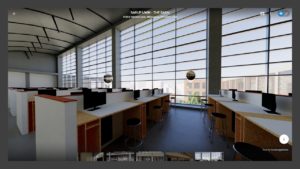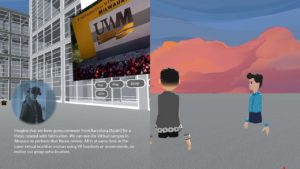Virtual Campus: School of Architecture and Urban Planning (SARUP)
Project Name: School of Architecture and Urban Planning (SARUP) Virtual Campus.
Partners: University of Wisconsin Milwaukee (UWM), J.H. Findorff & Son Inc.
2020
Virtual Campus
SARUP Virtual Campus proposal covers the dimensions of visualization, interaction, collaboration, and enhancement of the spatial perception in architecture and design.
This proposal was a collaborative project carried out by UWM, Findorff and Pluris XR.
SARUP Virtual Campus is constituted by a system of VR and AR platforms that establish different modes of interactivity, asynchronous and remote visualization as well as different levels of immersion in synchronous and remote design reviews in real time: “SARUP Virtual Campus is an optimistic call for free technology implementation at the service of academia and the community. With the SARUP Virtual Campus format, new discussion spaces are generated in interactive multi-user virtual environments (MUVEs) that allow for design reviews in real time inside the 3D models designed by students or professionals, as well as virtual classes and lectures in the SARUP MUVE”. BUSTOS, 2020
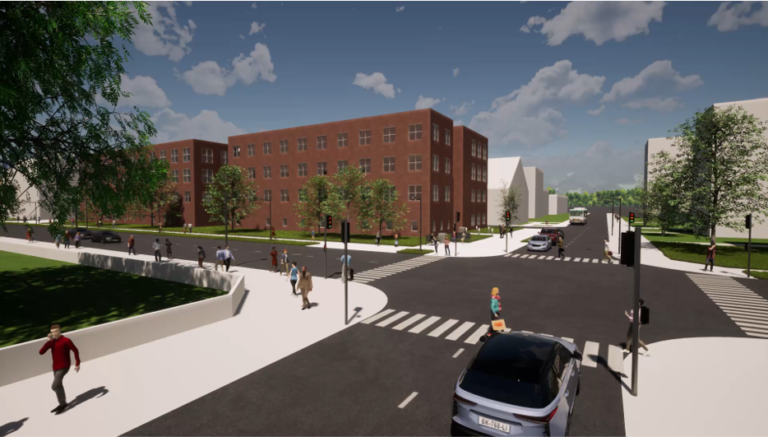
SARUP model in Twin Motion
SARUP building is presented in a photorealistic video that includes sound and movement.
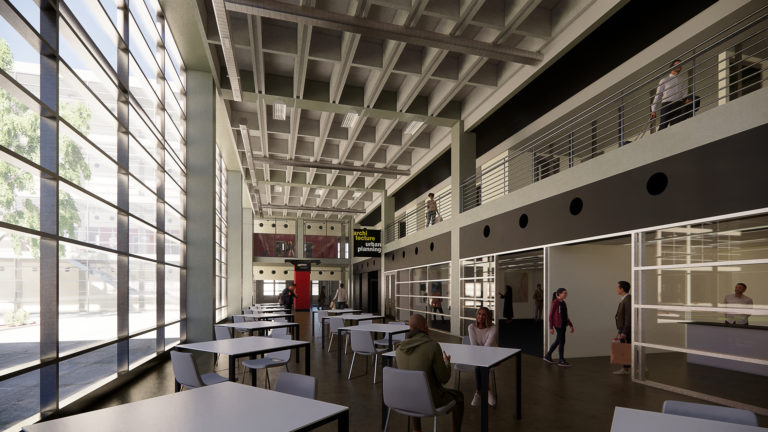
SARUP model in Enscape:
This model will allow asynchrony and individual VR experiences and it can be visualized in a VR headset.
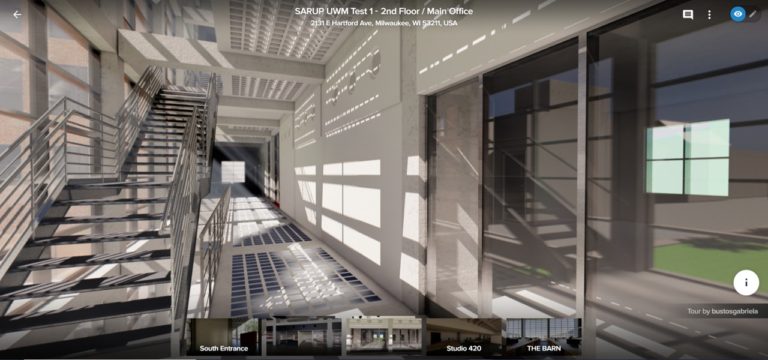
SARUP VR Tour in Roundme
Roundme is a free app based on 360 panorama renderings that allows us to create a VR tour.
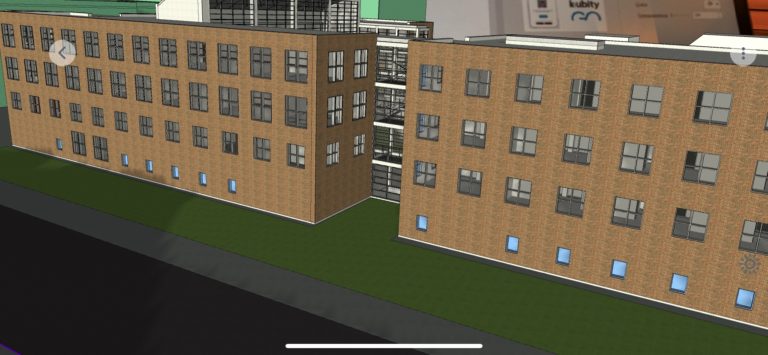
SARUP in Kubity Go
Through Kubity Go, we were able to create a portable virtual model to be viewed using AR or VR from cell phones.
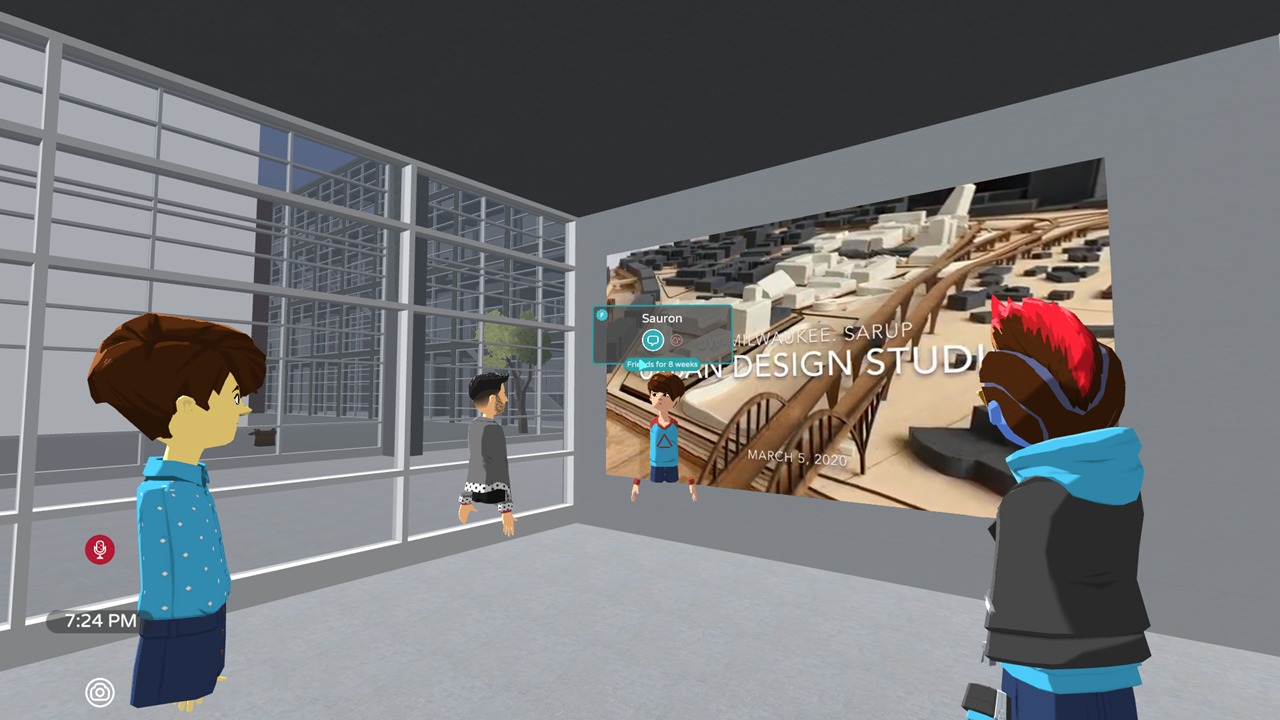
SARUP MUVE in Altspace VR
This model allows the school to hold meetings in the virtual building remotely and synchronously.
Gallery Project
Virtual Campus: School of Architecture and Urban Planning (SARUP)
Virtual Campus
SARUP Virtual Campus proposal covers the dimensions of visualization, interaction, collaboration, and enhancement of the spatial perception in architecture and design.
This proposal was a collaborative project carried out by UWM, Findorff and Pluris XR.
SARUP Virtual Campus is constituted by a system of VR and AR platforms that establish different modes of interactivity, asynchronous and remote visualization as well as different levels of immersion in synchronous and remote design reviews in real time: “SARUP Virtual Campus is an optimistic call for free technology implementation at the service of academia and the community. With the SARUP Virtual Campus format, new discussion spaces are generated in interactive multi-user virtual environments (MUVEs) that allow for design reviews in real time inside the 3D models designed by students or professionals, as well as virtual classes and lectures in the SARUP MUVE”. BUSTOS, 2020
SARUP Virtual Campus comprises five XR platforms , with each platform directed to specific scenarios and audiences. Pluris XR developed the full version of SARUP Virtual campus in the following platforms: Enscape, Roundme, Kubity Go and Twin Motion. Pluris XR lead the design and testing, together with Lisa Sun of UWM and Sauron Sanchez of Findorff.
SARUP Virtual Campus was conceptualized as an interdisciplinary and international research work, with members from Brazil and the United States. As it is described in the objective in the paper VR Campus: A Multi-User Virtual Reality Academic Experience “t he aim of the SARUP Virtual Campus project was to create an immersive virtual architecture educational experience and implemented as a multi-user virtual environment (MUVE) that allowed for the dissemination of architectural education via lectures and presentations, interactive studio reviews, and digital continuity of campus life via student gallery shows, events, and general social activities”. SUN, BUSTOS; SANCHEZ, 2021, Pp 4.
SARUP model in Enscape: This model will allow asynchrony and individual VR experiences and it can be visualized in a VR headset. This VR environment offers true freedom of navigation, and portrays standard circadian light cycles within the building. Imagine the following scenario: Let’s say that there is one student in Korea that wants to enroll in SARUP, this tool can allow them to visualize the facilities of the campus in Enscape using a VR headset (this can also be a standard mobile device screen). Enscape would be the best option in this case, because it offers a better graphic VR experience.
Responsible: Pluris XR/ VR producer: Jack Glavin and Gabrielle Norton
Link: https://api2.enscape3d.com/v1/view/3498e982-107f-4556-9ac9-e4d8bca09004
SARUP VR Tour in Roundme: Roundme is a free app based on 360 panorama renderings that allows us to create a VR tour. This will be used to administer content, events, zoom meetings, links for the different virtual worlds of students, and academic information in general. Through Roundme, the graphic quality is photorealistic, as it is not a virtual model, but the assembly of a series of 360 panoramas.
Responsible: Pluris XR/VR producers: Jack Glavin-Gabriela Bustos
Link: https://roundme.com/tour/600725/view/1920479
SARUP in Kubity Go: Through Kubity Go, we were able to create a portable virtual model to be viewed using AR or VR from cell phones. The project can be shared and shown very efficiently by downloading the free Kubity GO App on the cell phone. Scanning the QR codes with this app allows to have the model on the mobile phones. The SARUP model on Kubity Go can also be viewed using more advanced headsets, such as the Oculus Go or Quest. It is a practical and optimized rendering alternative using portable and shareable codes on cell phones.
Responsible: Pluris XR/VR producers: Jack Glavin-Preston Pape-Gabriela Bustos
SARUP MUVE in Altspace VR: This model allows the school to hold meetings in the virtual building remotely and synchronously. Visitors from anywhere in the world can congregate in the personification of an avatar in the accurate representation of the SARUP building. Among some of the uses of this resource, the following are proposed: lectures or theoretical classes, final reviews of the architecture studios, keynote talks, guided tours of the building with a player controlled avatar leading the tour in real time, project presentations, exhibitions, and MUVE reviews of architecture studio work.
Responsible: Findorff /Sauron Sanchez, UWM/Lisa Sun and Pluris XR/ Gabrielle Norton, Preston Pape, Caue Costa and Gabriela Bustos.
Link: https://account.altvr.com/worlds/1565682406944408445/spaces/1565682988560155036
References:
Lisa Sun, Gabriela Bustos, Sauron Sanchez. 2021- VR Campus: A Multi-User Virtual Reality Academic Experience. NCBDS 2021. Texas A&M.
More about this project here: https://uwm.edu/sarup/resources/sarup-xr-lab/sarup-virtual-campus/
